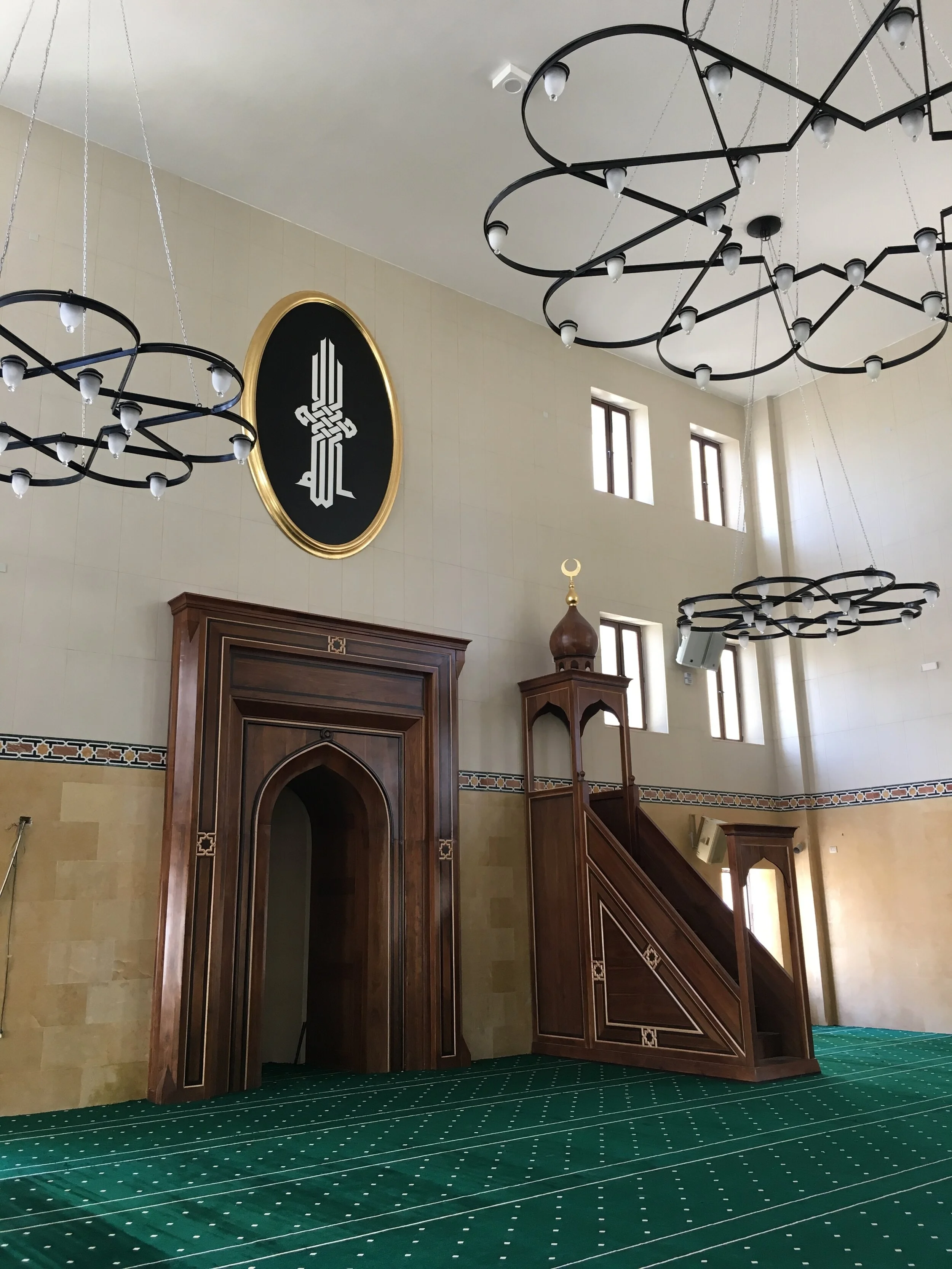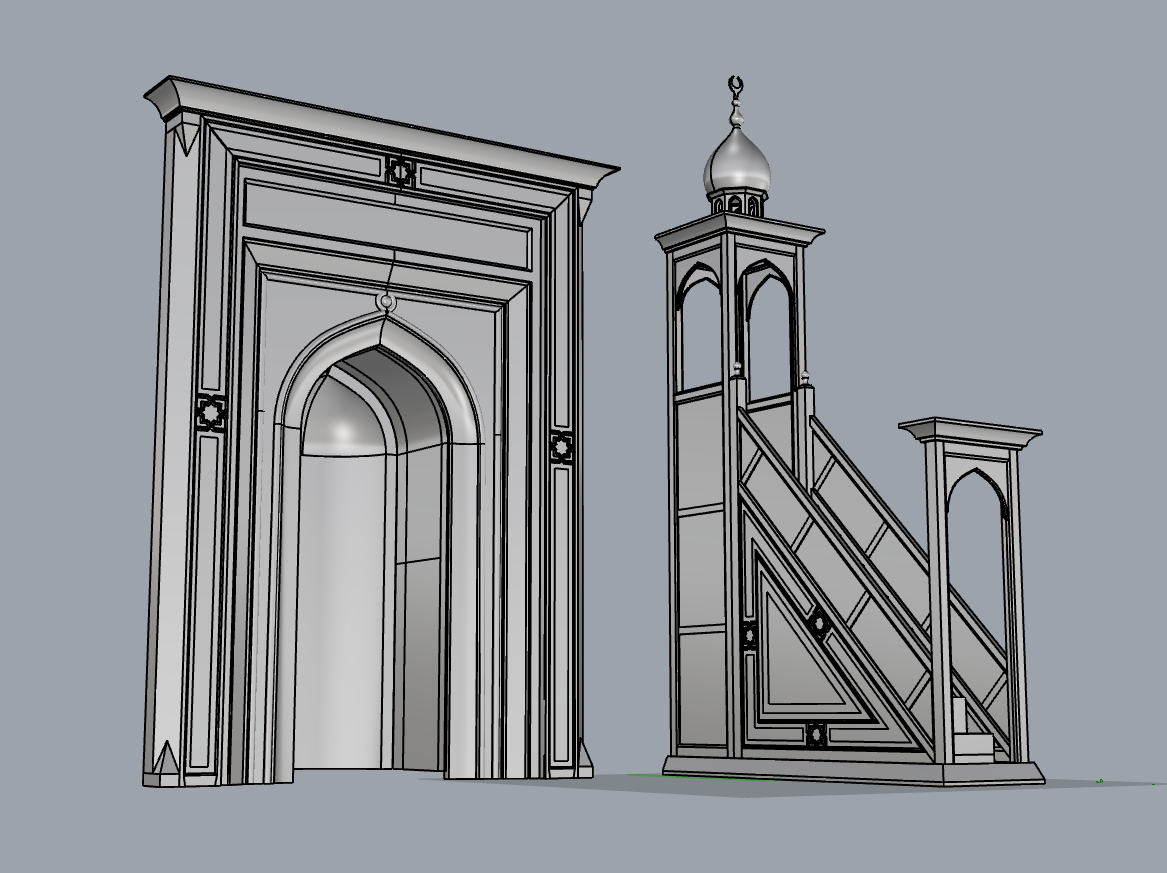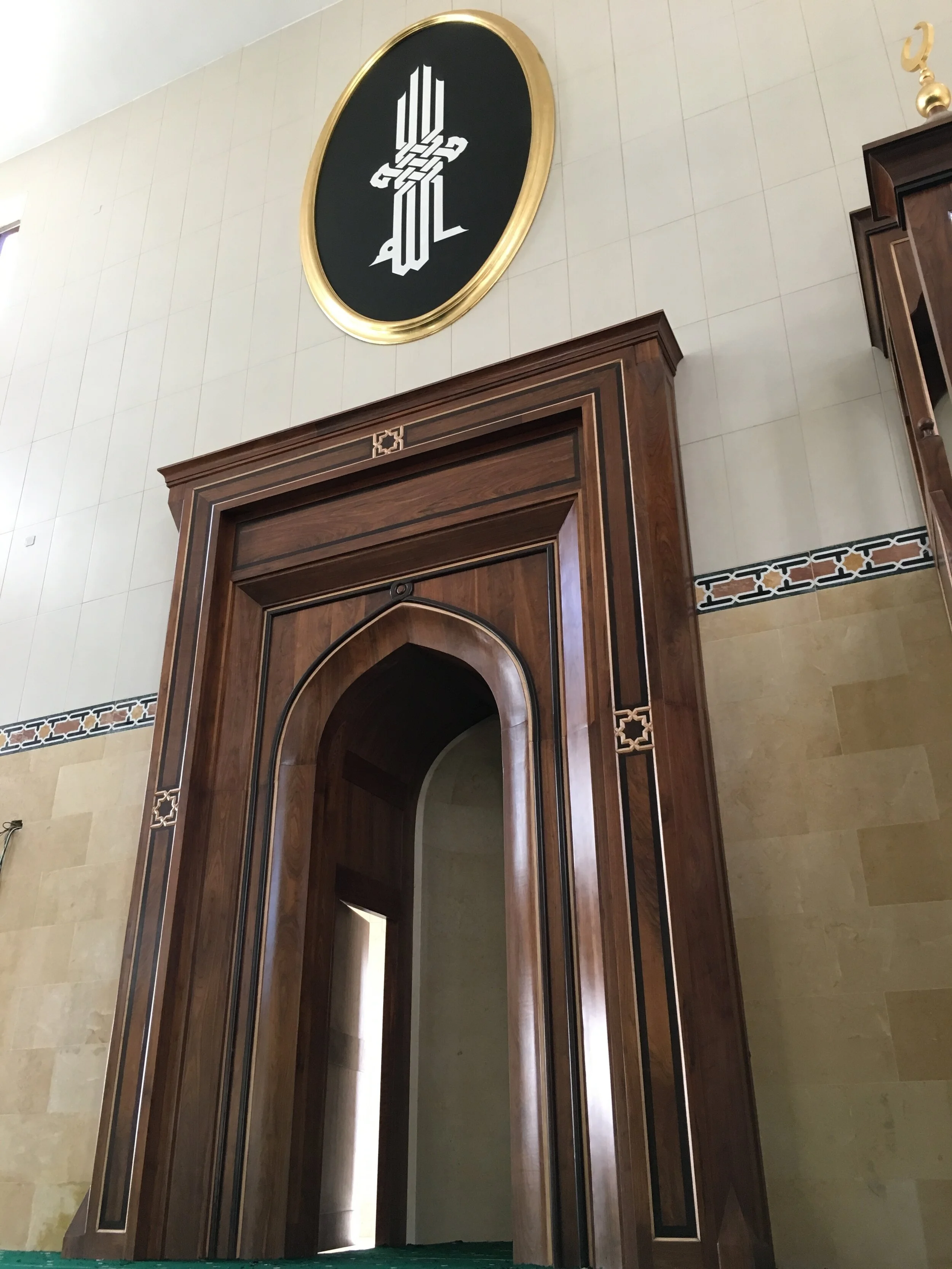Minbar and Mihrab





Minbar and Mihrab
Designing the minbar and mihrab for Masjid al Bushra was difficult as the client had specified a traditional minbar format, but without the traditional kundekari method of geometric structural ornamentation. That left a huge triangle that needed to be incorporated into the overall design without resorting to a detailed geometric tesselation. The Mihrab also needed to have a door incorporated into it to access the outdoor terrace beyond. This was solved by deepening the niche and adding the door to the inside wall of the niche itself, thereby avoiding awkward fenestration on either side of the mihrab. Solid walnut, black wenga and hard maple were selected as the woods to be used for their rich grain patterns and contrasting tones. In keeping with the client’s preferred eight-fold geometry family, I chose an octogram border pattern to be used on both the mihrab and minbar, which harmonized with the triangle’s 45 degree angle by the star remaining oriented whether vertical, horizontal or diagonal.